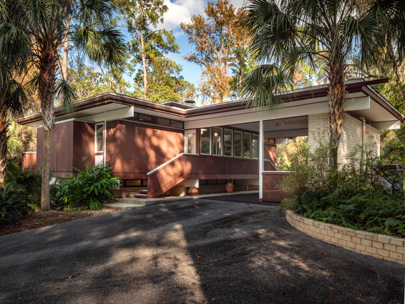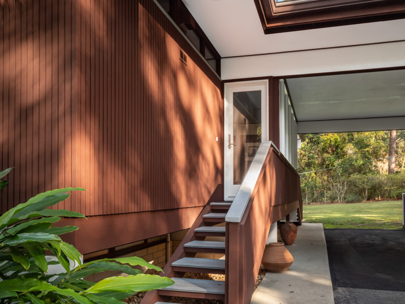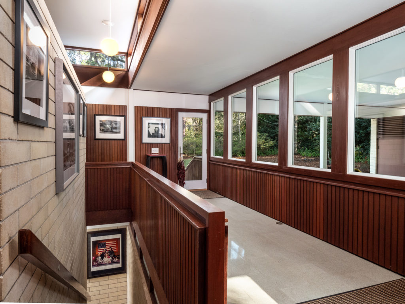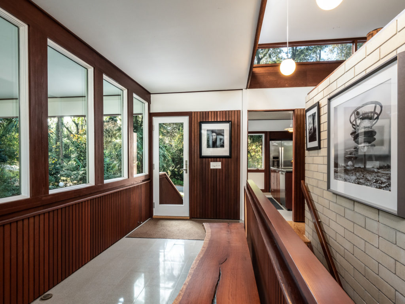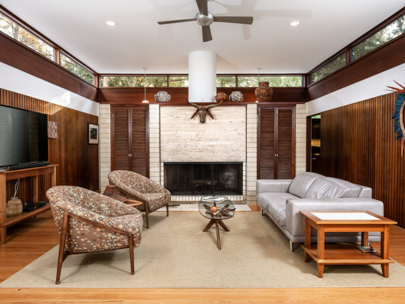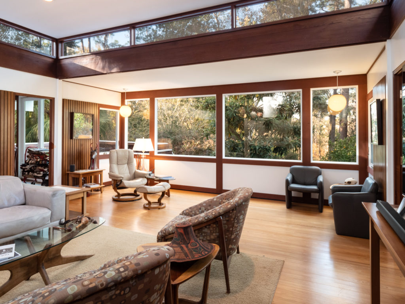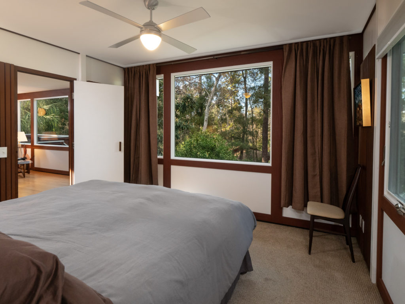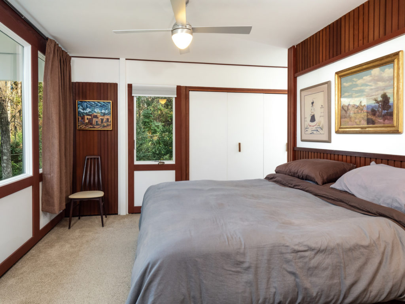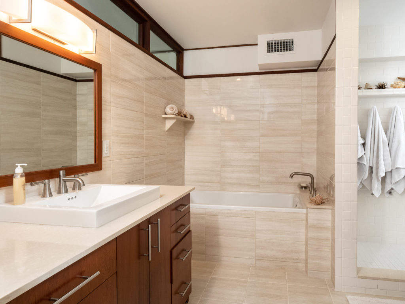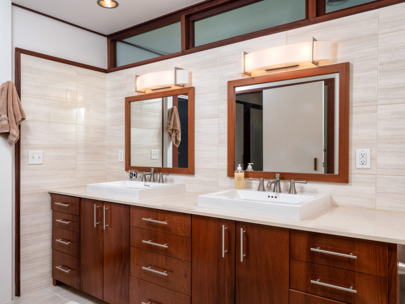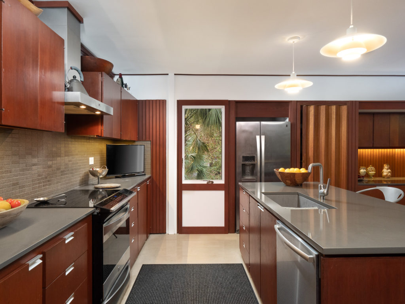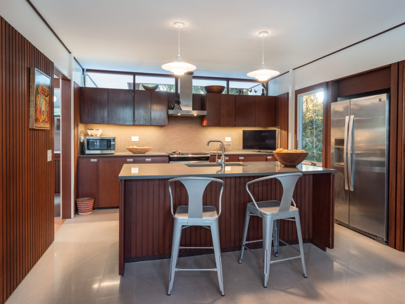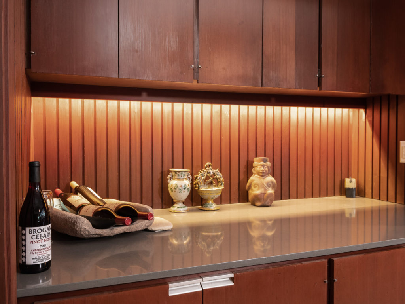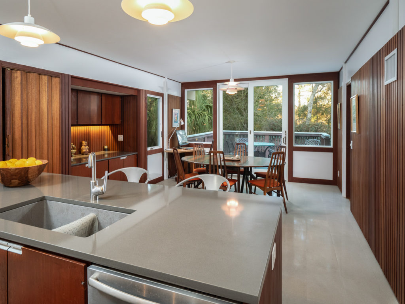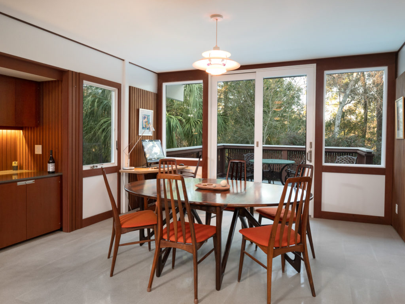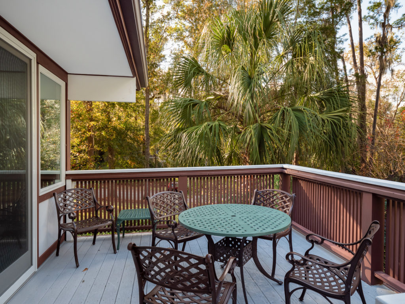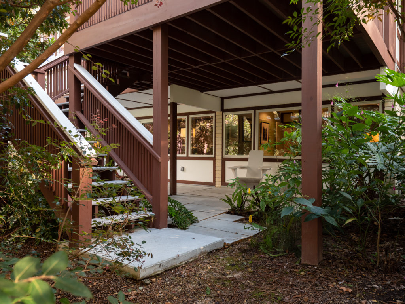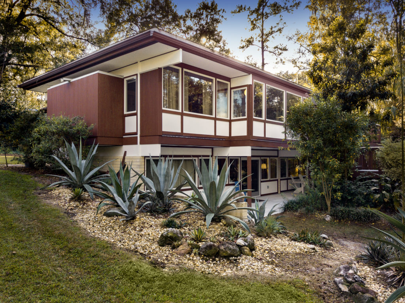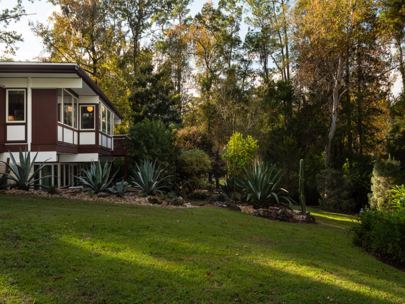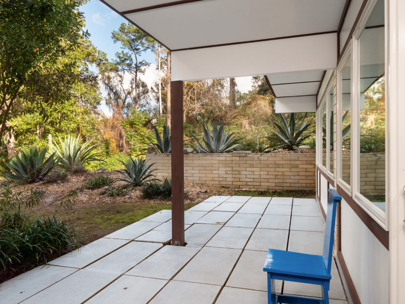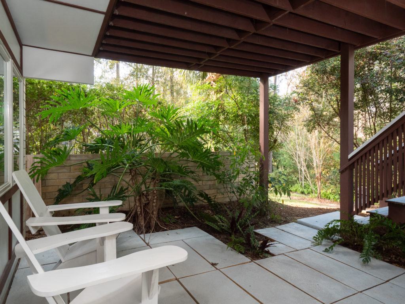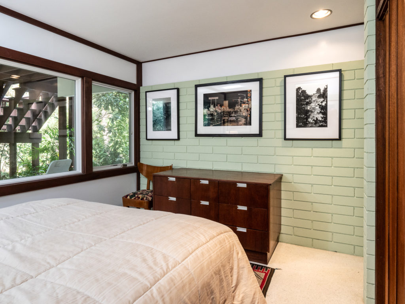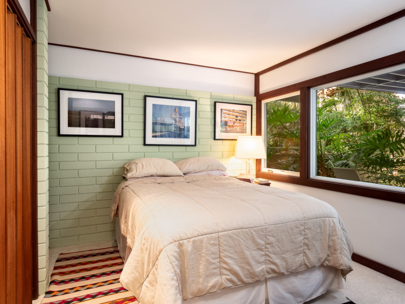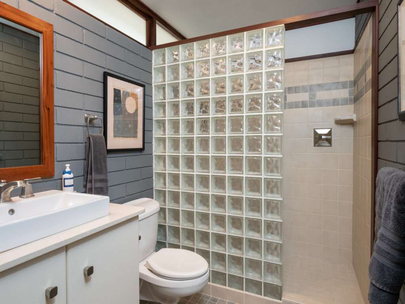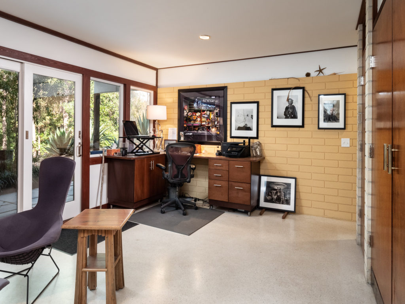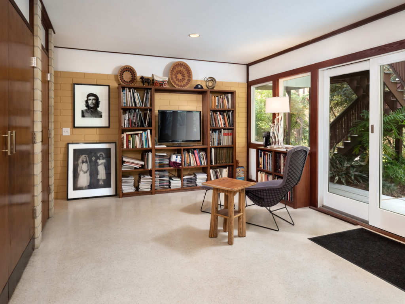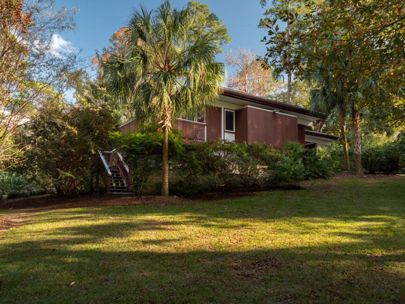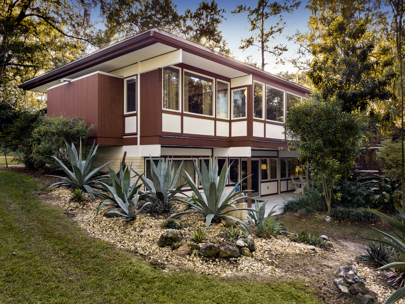
Located in the heart of Gainesville and surrounded by mature trees, this beautifully restored home was designed by preeminent mid-century modern architect Harry Merritt. The striking contrast of dark redwood and light Ocala block highlights this home’s natural beauty and is a classic example of Merritt’s influential architectural vision.
Harry Merritt designed over eighty buildings internationally, and his notes and drawings are held in special collections by the University of Florida. Only 4 residences in Gainesville are designed by Merritt, including the Weil-Cassisi House on the National Register of Historic Places.
This home, known as the “Vaughn House,” was completed in 1964. With Merritt’s guidance, the home was meticulously restored from 2013 to 2015. The process involved upgrading many integral features, including new roof, heating and cooling system, and energy-efficient Anderson windows and doors throughout. The kitchen was remodeled with new appliances, countertops, rectified porcelain tile flooring, and Louis Poulson fixtures. The living space has new tongue-and-groove cypress floors and a custom travertine fireplace and hearth. The bathrooms were also completely remodeled and upgraded. In total, the home has 2,578 sq. ft. of living space, a large master suite on the main living level, 2 guest bedrooms and a living room on the lower level, and 3 full baths.
A large outdoor deck was also added during the renovation offering beautiful views of the nearly one-acre property that overlooks Possum Creek Preserve. The landscaped yard also has a lower-level patio and features fruit trees and an agave garden.
| Price: | $599,000 |
| Address: | 2019 NW 31st Terrace |
| City: | Gainesville |
| County: | FL |
| State: | FL |
| Zip Code: | 32605 |
| Year Built: | 1964 |
| Floors: | 2 |
| Square Feet: | 2571 |
| Acres: | 0.87 |
| Bedrooms: | 3 |
| Bathrooms: | 3 |
| Property Type: | Mid-Century Modern |

